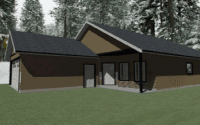Home Builders, Central Alberta, Red Deer, Lacombe,
Stetttler, Innisfail, Buffalo Lake, Blackfalds
Echo Ridge Homes
Stetttler, Innisfail, Buffalo Lake, Blackfalds
QUALITY WITH INTEGRITY
House Plan #0001
Date: Feb. 2012

This plan is a 1164sq ft bungalow built for level entry. It was designed to be built on a slab foundation. Designed for 'green' in mind, this plan has exterior ICF (insulated concrete) walls, and Low-E windows and exterior doors.
This house is perfect for someone wishing to minimize steps. The front entry is just above grade, as is the rear patio.
The house is ideal for a 45' wide or larger lot. It can be built as a raised bungalow, and a basement can also be designed if desired.
This plan features underfloor heating and a HRV (heat recovery ventilation system).
Features
- 9' ceilings with a central 10' tray vault
- Double garage level with main floor
