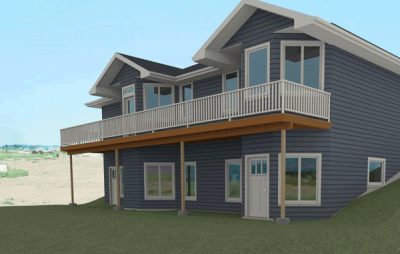Home Builders, Central Alberta, Red Deer, Lacombe,
Stetttler, Innisfail, Buffalo Lake, Blackfalds
Echo Ridge Homes
Stetttler, Innisfail, Buffalo Lake, Blackfalds
QUALITY WITH INTEGRITY
House Plan #B2012-1526
Date: 2013-01-01

This 1526 sq ft bungalow was designed to feature a fully developed walk-out basement.
The front invites you into an open living and kitchen area. It has three bedrooms on the main floor. The master bedroom and ensuite are massive.
The house is ideal for a walkout lot, but could be built on a gentle slope to take advantage of a sunshine basement.
The front garage doors face perpendicular to the house. This gives it a unique perspective from the front.
Features
- 9' ceilings with a central 10' tray vault
